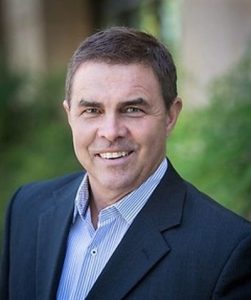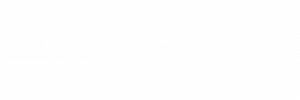


Listing Courtesy of: CRMLS / eXp Realty Of California, Inc. / Ahu Kocaballi
61110 Living Stone Drive La Quinta, CA 92253
Sold (53 Days)
$555,000
MLS #:
219114104DA
219114104DA
Lot Size
10,019 SQFT
10,019 SQFT
Type
Single-Family Home
Single-Family Home
Year Built
2005
2005
Views
Mountain(s), Golf Course, Desert
Mountain(s), Golf Course, Desert
County
Riverside County
Riverside County
Community
Trilogy
Trilogy
Listed By
Ahu Kocaballi, eXp Realty Of California, Inc.
Bought with
Jeffrey Gysin, DRE #01012521, Pinnacle Estate Properties, Inc.
Jeffrey Gysin, DRE #01012521, Pinnacle Estate Properties, Inc.
Source
CRMLS
Last checked Dec 22 2024 at 2:50 AM GMT+0000
CRMLS
Last checked Dec 22 2024 at 2:50 AM GMT+0000
Bathroom Details
- Full Bathrooms: 2
Interior Features
- Microwave
- Gas Water Heater
- Disposal
- Dishwasher
- Laundry: Laundry Room
- Walk-In Closet(s)
- Separate/Formal Dining Room
- Open Floorplan
- High Ceilings
- Breakfast Bar
Subdivision
- Trilogy
Lot Information
- Yard
- Sprinkler System
- Planned Unit Development
- Lawn
- Landscaped
- Front Yard
- Corner Lot
- Back Yard
Heating and Cooling
- Central
- Central Air
Pool Information
- Community
- In Ground
Homeowners Association Information
- Dues: $552
Flooring
- Carpet
- Tile
Parking
- Garage Door Opener
- Garage
- Driveway
- Direct Access
Stories
- 1
Living Area
- 1,693 sqft
Disclaimer: Based on information from California Regional Multiple Listing Service, Inc. as of 2/22/23 10:28 and /or other sources. Display of MLS data is deemed reliable but is not guaranteed accurate by the MLS. The Broker/Agent providing the information contained herein may or may not have been the Listing and/or Selling Agent. The information being provided by Conejo Simi Moorpark Association of REALTORS® (“CSMAR”) is for the visitor's personal, non-commercial use and may not be used for any purpose other than to identify prospective properties visitor may be interested in purchasing. Any information relating to a property referenced on this web site comes from the Internet Data Exchange (“IDX”) program of CSMAR. This web site may reference real estate listing(s) held by a brokerage firm other than the broker and/or agent who owns this web site. Any information relating to a property, regardless of source, including but not limited to square footages and lot sizes, is deemed reliable.






Description